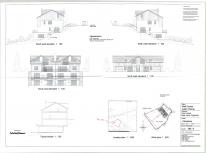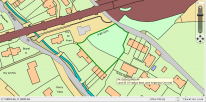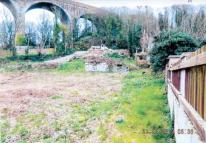Appeal Allowed | PA15/01953 | Construction of a pair of semi-detached dwellings - 12 Back Lane | Decision APP/D0840/W/15/3121461
Extract of permission - via http://docs.planning.cornwall.gov.uk/rpp/showimage.asp?j=PA15/01953&inde...
ANNEX TO APPEAL DECISION APP/D0840/W/15/3121461
Conditions:
1) The development hereby permitted shall begin not later than three years
from the date of this decision.
2) The development hereby permitted shall be carried out in accordance
with the following approved plans: Proposed Floor Plans 386/2; and
Mixed – site location and elevations 386/3.
3) Before any of the development hereby permitted is brought into use,
parking and turning areas shall be provided in accordance with a detailed
scheme which shall have been submitted to and approved in writing by
the local planning authority. The parking and turning areas shall not
thereafter be obstructed or used for any other purpose.
4) No development shall take place until there has been submitted to and
approved in writing by the local planning authority a plan indicating the
topography and landscaping of the plot. No land below 16.3m AOD to
the south-west of the proposed dwellings shall be raised. Development
shall be carried out in accordance with the approved details and shall not
thereafter be altered or removed, other than by necessary maintenance.
5) No development shall take place until there has been submitted to and
approved in writing by the local planning authority a plan indicating the
positions, design, materials, height and type of boundary treatment to
be erected. Boundary features in the rear garden within 10m of the
south west boundary of the plot shall be of open design to allow free
passage of flood waters. The boundary treatment shall be completed
before the buildings are occupied. Development shall be carried out in
accordance with the approved details and shall not thereafter be altered
or removed, other than by necessary replacement.
6) Before the development hereby approved is commenced, details of a
scheme for the management of the site's surface water shall be
submitted to an approved in writing by the local planning authority. The
details shall include as a minimum:
(i) Details of the final drainage scheme, including pathways and flow
routes for excess surface water during extreme weather;
(ii) A construction quality control procedure;
(iii)A plan for the future maintenance of the system and of any overland
flow routes.
The scheme shall be completed in accordance with the agreed details
prior to first occupation. The scheme shall thereafter be maintained in
accordance with the approved details.
7) No development shall commence, including any works of demolition, until
a Construction Method Statement has been submitted to, and approved
in writing by, the local planning authority. The approved statement shall
be adhered to throughout the construction period. The Statement shall
provide for:
(i) the parking of vehicles of site operatives and visitors;
(ii) loading and unloading of plant and materials;
(iii) storage of plant and materials used in constructing the
development;
(iv) the erection and maintenance of security hoarding including
decorative displays and facilities for public viewing, where
appropriate;
(v) wheel washing facilities;
(vi) measures to control the emission of dust and dirt during
construction;
(vii) a scheme for recycling/disposing of waste resulting from demolition
and construction works;
(viii) hours of working.
- Printer-friendly version
- Login or register to post comments
- Permalink
Contributions
- Angarrack Defibrillator Team (25)
- Angarrack Inn (336)
- Angarrack Methodist Chapel (3)
- Carol (15)
- Gail (1)
- GordonG (12)
- Hayle Development Group on Facebook (5)
- Hayle Harbour Authority (4)
- Hayle Town Council (5)
- louise (1)
- Lynne (94)
- Mal (1)
- MattBuckley66 (9)
- Neil (22)
- Neils Garden Care (9)
- Russell (21)
- Secretary - Christmas Lights (122)
- Steve (3)
- webmaster (5033)
Book page
Similar
- Submission of details to discharge condition 6 in respect of decision notice PA16/01169 - 17A Back Lane Angarrack H | PA16/01169
- Approved with conditions | PA16/01169 | Construction of 2 storey dwelling and attached garage to replace previous approval PA14/
- PA16/01169 | Construction of 2 storey dwelling and attached garage to replace previous approval PA14/12226 | 17A Back Lane Angar
- PA15/10626 | Approved with conditions Proposed new dwelling (redesign & positioning of Planning Approval PA10/04077 & PA11/06433
- PA15/10626 | Proposed new dwelling (redesign and positioning of Planning Approval PA10/04077 and PA11/06433) | Land Adj To Numbe
Similar across site
- Submission of details to discharge condition 6 in respect of decision notice PA16/01169 - 17A Back Lane Angarrack H | PA16/01169
- Approved with conditions | PA16/01169 | Construction of 2 storey dwelling and attached garage to replace previous approval PA14/
- PA16/01169 | Construction of 2 storey dwelling and attached garage to replace previous approval PA14/12226 | 17A Back Lane Angar
- Appeal Allowed | PA15/01953 | Construction of a pair of semi-detached dwellings - 12 Back Lane | Decision APP/D0840/W/15/3121461
- PA15/10626 | Approved with conditions Proposed new dwelling (redesign & positioning of Planning Approval PA10/04077 & PA11/06433









Recent comments
14 weeks 2 days ago
49 weeks 6 days ago
51 weeks 4 days ago
51 weeks 4 days ago
1 year 9 weeks ago
1 year 21 weeks ago
1 year 46 weeks ago
2 years 4 weeks ago
2 years 16 weeks ago
3 years 41 weeks ago