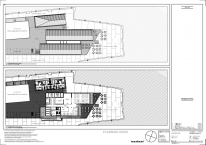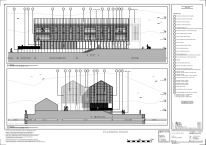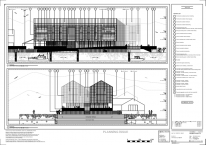180314 | Approved with conditions | PA17/04181 Application approval Reserved Matters pursuant to hybrid permission PA12/10064
Application for the approval of Reserved Matters pursuant to hybrid permission PA12/10064 for 27 residential units (comprising 10 apartments and 17 houses), 435 sqm of Class A3 floorspace for restaurant use, including access, parking and associated landscaping. - Hayle Harbour South Quay Hayle Cornwall TR27 4BL
Ref. No: PA17/04181 | Received date: Thu 04 May 2017 | Status: Approved with conditions | Case Type: Planning Application
Approval of Reserved Matters - PA17_04181-ACRMZ_-_CONDITIONAL_APPROVAL-3711017 http://planning.cornwall.gov.uk/online-applications/files/ACC051B02E7F246663BFAE92D5AFA24F/pdf/PA17_04181-ACRMZ_-_CONDITIONAL_APPROVAL-3711017.pdf
ICOMOS
ICOMOS Technical Review
Property Cornwall and West Devon Mining Landscape
State Party United Kingdom of Great Britain and Northern Ireland
Property ID 1215
Date inscription 2006
Criteria (ii)(iii)(iv)
Project Hayle South Quay Building A1
Introduction
On 28 February 2018, the State Party submitted to the World Heritage Centre and ICOMOS the
amendments to Building A1, and an accompanying letter dated 23 February 2018, in response to the
ICOMOS Technical Review of February 2018. These amendments were provided by Feilden Clegg
Bradley Studios and address Building A1 which is part of planning application PA17/04181.
Good outcomes have been achieved through consultation on the balance of South Quay following the
supermarket development. Building A1 remains the only outstanding item. The World Heritage
Centre and the Advisor Body have made substantial concessions regarding the dominant height,
scale and mass of this building because of commercial constraints on the development.
ICOMOS’ Technical Reviews had consistently sought changes to the design to reduce the visual bulk
of Building A1. In the January 2018 Technical Review, the architects had been asked to examine
opportunities to ‘break up roof planes and further articulate the wall planes using the window
reveals, and variations in materials and colours’, and highlighted that, although the materials
were different, the black/bronze colours proposed for Building A1 were similar to the supermarket
building.
Architects’ response
The amendments to the plans for Building A1 were summarised by Feilden Clegg Bradley Studios as
follows:
1. Contrasting material incorporated to the deep elevation reveals on the terraces on all levels.
Material now proposed for these areas is Siberian Larch cladding in natural finish.
2. Deep recess incorporated adjacent to the main stairwell, on the Eastern elevation.
3. The colour of the roofing material has been amended to be of a different colour to that of
the elevations.
4. The primary cladding is now proposed to be ‘Anthracite’ rather than ‘black’ as previously
proposed.
5. Greater articulation has been introduced to Northern elevations through recessing the
glazing on the ground floor.
The architects indicated that items 3 and 4 could be incorporated into the design of Building C1
(planning application PA17/04182), which was approved in December 2017.
Assessment of the amendments
The amendments to Building A1 are welcome and will help to reduce the visual bulk of the building.
The eastern and western elevations have been further modulated with timber cladding to the terrace
reveals, the recessed glazing on the ground floor at the northern end and the deep recess added next
to the stairwell on the eastern elevation. This will aid in breaking up the wall planes.
Although a break has not been introduced to the roof planes, the change to a ‘mid grey’ colour which
will contrast with the ‘anthracite’ for the walls is of assistance. In long range views, it is likely that this
colour will blend with grey skies, diminishing the apparent size of the building. The change from black
to anthracite will have a more marginal effect as anthracite is an extremely dark grey. However, in
combination with the change to the roof colour, it will help to lessen the similarities in colour with
the supermarket building. Application of the change of roof and wall colours to Building C1 is also
supported.
It is noted that both the WHS Office and Historic England support the submitted changes. Historic
England considers that while ‘the proposed height of building A1 will still have an adverse impact on
the open character and appearance of the conservation area and to a lesser extent the Outstanding
Universal Value of the World Heritage Site, the negative impact is very minor indeed.’
Conclusion
The amendments proposed by Feilden Clegg Bradley Studios will help to reduce the visual bulk of
Building A1. Although Building A1 retains its dominant height, scale and mass in this critical location,
the revised plans represent a reasonable effort to minimise impacts on South Quay and the World
Heritage property.
No further changes are sought to Building A1 under planning application PA17/04181.
ICOMOS remains at the disposal of the State Party for further clarifications or assistance as required
ICOMOS, Charenton-le-Pont
March 2018
PA17_04181-DELEGATED_REPORT-3710862
Development ManagementPlanning and Sustainable Development Service
OFFICER REPORT – DELEGATED
Application number: PA17/04181 Expiry date: 17 August 2017
Received on: 4 May 2017 Neighbour expiry date: NONE CONSULTED
UPRN: 010023890580 Consultation expiry date: 13 December 2017
Legal agreement: Site notice posted: 9 June 2017
Departure: Site notice expiry: 30 June 2017
Complies with Development Plan? Y/N
If not, ensure you cover in the report how material considerations outweigh the plan?
Is this decision contrary to local council recommendation?
Applicant: Mr Simon Clarke Hayle Quays Limited
Site Address: Hayle Harbour
South Quay
Hayle
Cornwall
TR27 4BL
Proposal: Application for the approval of Reserved Matters pursuant to hybrid permission PA12/10064 for 27 residential units (comprising 10 apartments and 17 houses), 435 sqm of Class A3 floorspace for restaurant use, including access, parking and associated landscaping.
Application Type: Reserved Matters
Appraisal/key issues and conclusion:
This application was considered by the Strategic Committee on 21 December 2017 where the following was decided:
1. That consideration of Application No. PA17/04181 be deferred for further consideration of revisions of Building A1 in conjunction with the World Heritage Centre at DCMS, CWDML WHS Team, Historic England, UNESCO/ICOMOS and the applicants;
2. That if agreement was reached with the State Party and UNESCO/ICOMOS following the outcome of considerations as set out at (1) above, authority be delegated to the Head of Planning & Sustainable Development, in conjunction with the Chairman and Vice Chairman of the Strategic Planning Committee and Local Electoral Division Member, together with Councillor German, Deputy Leader of the Council, to approve the Application No. PA17/04181;
3. That if agreement was not reached following considerations as set out in (1) Application No. PA17/04181 be referred to the Strategic Planning Committee meeting to be held on 15 February 2018 for further consideration and determination.
Following discussions with the applicant further amendments were submitted to the DCMS and ICOMOS with the support of the CWDML WHS Team. Subsequently confirmation was received from Historic England, DCMS and ICOMOS that they would support the application.
Therefore in accordance with the resolution Cllrs Nolan, Thomas, Coad and German were consulted and have confirmed that they would support approval of the application.
All the steps set out in the resolution for a delegated decision have therefore been met and therefore a delegated consent can now be issued.
Recommendation:
AC
That this application be approved, subject to the following condition(s).
Conditions
1 The development hereby permitted shall be carried out in accordance with the plans listed below under the heading "Plans Referred to in Consideration of this Application".
Reason: For the avoidance of doubt and in the interests of proper planning.
- Printer-friendly version
- Login or register to post comments
- Permalink
Contributions
- Angarrack Defibrillator Team (25)
- Angarrack Inn (336)
- Angarrack Methodist Chapel (3)
- Carol (15)
- Gail (1)
- GordonG (12)
- Hayle Development Group on Facebook (5)
- Hayle Harbour Authority (4)
- Hayle Town Council (5)
- louise (1)
- Lynne (94)
- Mal (1)
- Neil (22)
- Neils Garden Care (9)
- Russell (21)
- Secretary - Christmas Lights (118)
- Steve (3)
- webmaster (5023)
Book page
Similar
- 171212 | PA17/04181 Proposal: Application for the approval of Reserved Matters pursuant to hybrid permission PA12/10064 for 27 r
- Withdrawn | PA14/12215 | Variation of conditions 5 and 31 attached to decision notice PA12/10064 to allow a material amendment
- 170405 | PA17/03106 | Application for discharge of conditions 6, 7, 8, 9, 10, 12, 31, 32 and 33 in respect of DN PA14/12215
- Approved with conditions | PA16/06345 | Listed building consent to repair partial wall collapse of a 6 metre length of Carnsew Q
- 160808 | Planning App (Listed Structure) Carnsew Quay slump. PA16/06345 | Listed building consent to repair partial wall collap
Similar across site
- 180314 | Approved with conditions | PA17/04181 Application approval Reserved Matters pursuant to hybrid permission PA12/10064
- 171212 | PA17/04181 Proposal: Application for the approval of Reserved Matters pursuant to hybrid permission PA12/10064 for 27 r
- Withdrawn | PA14/12215 | Variation of conditions 5 and 31 attached to decision notice PA12/10064 to allow a material amendment
- 170405 | PA17/03106 | Application for discharge of conditions 6, 7, 8, 9, 10, 12, 31, 32 and 33 in respect of DN PA14/12215
- Approved with conditions | PA16/06345 | Listed building consent to repair partial wall collapse of a 6 metre length of Carnsew Q









Recent comments
1 week 2 days ago
36 weeks 6 days ago
38 weeks 4 days ago
38 weeks 4 days ago
48 weeks 2 days ago
1 year 8 weeks ago
1 year 33 weeks ago
1 year 43 weeks ago
2 years 3 weeks ago
3 years 28 weeks ago